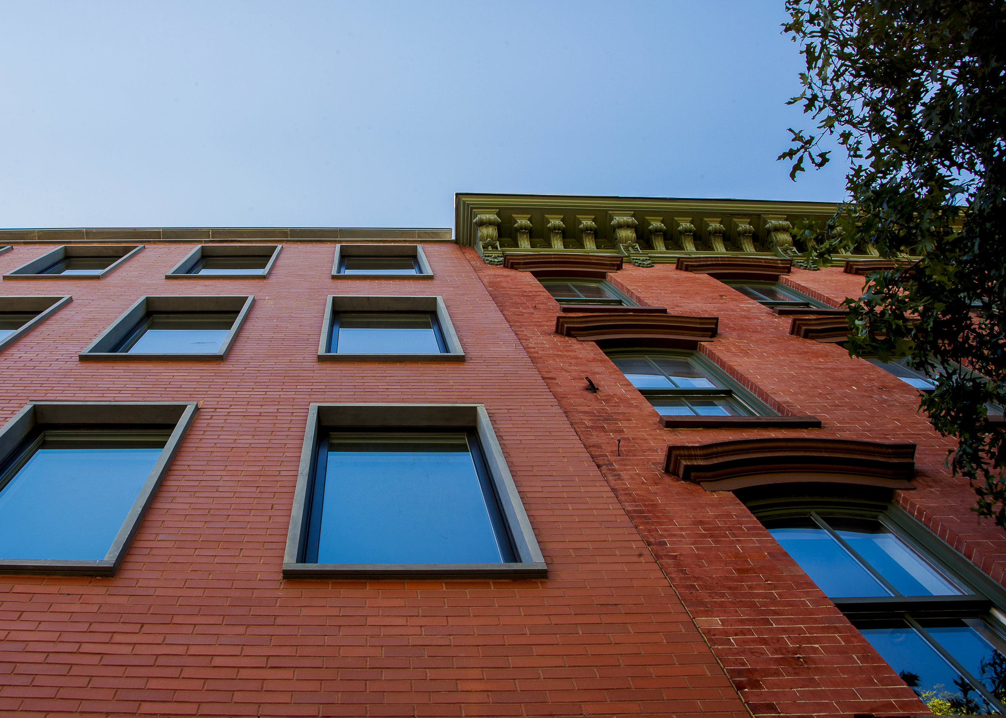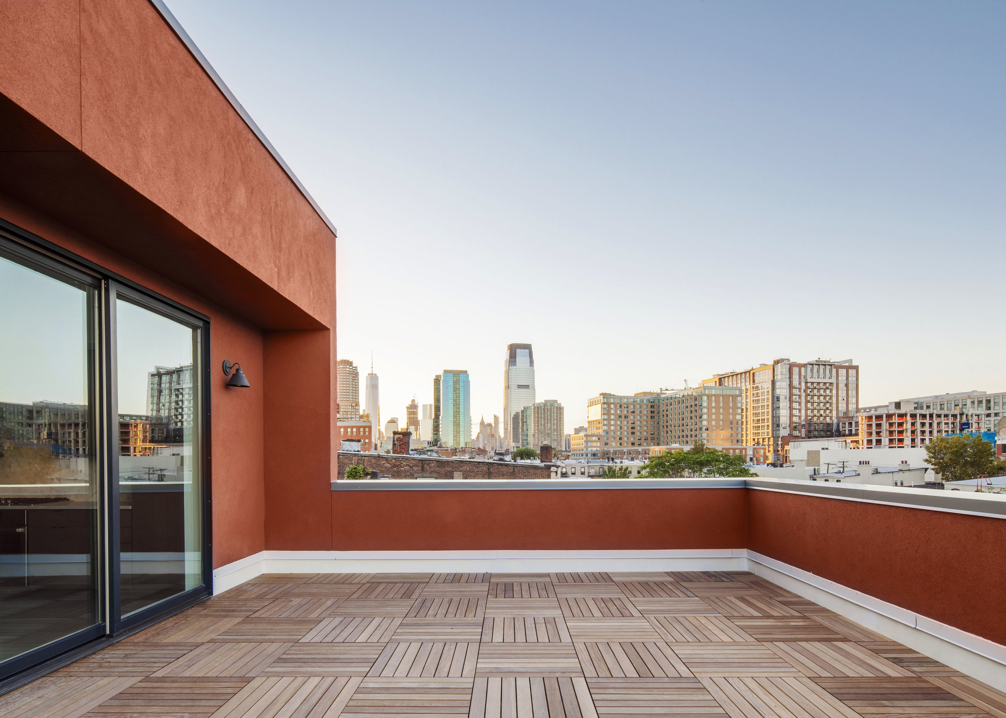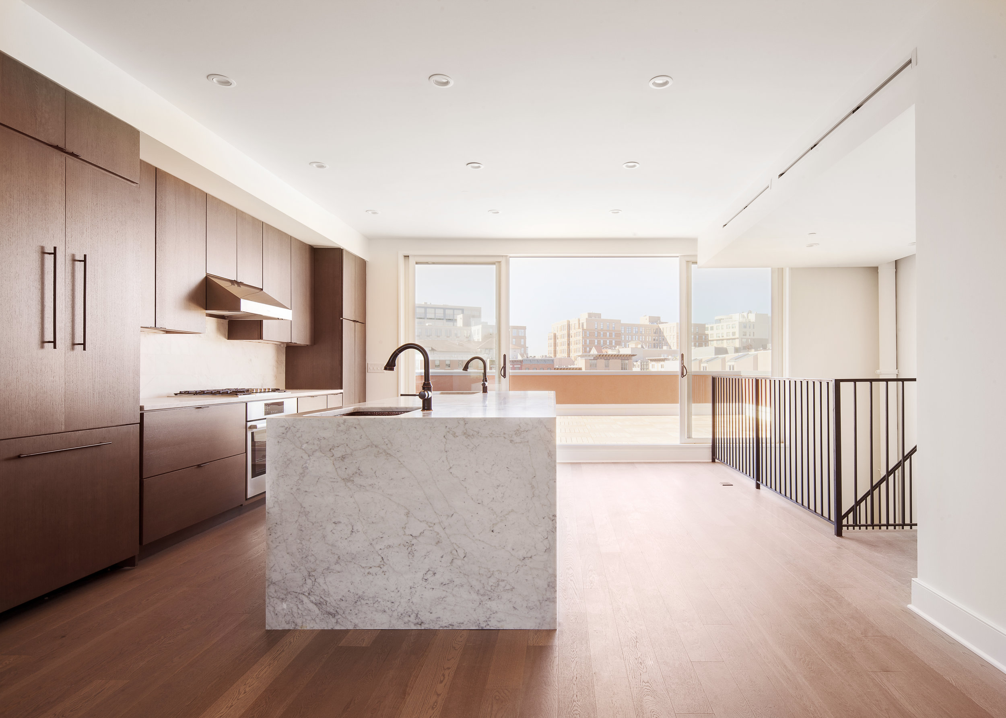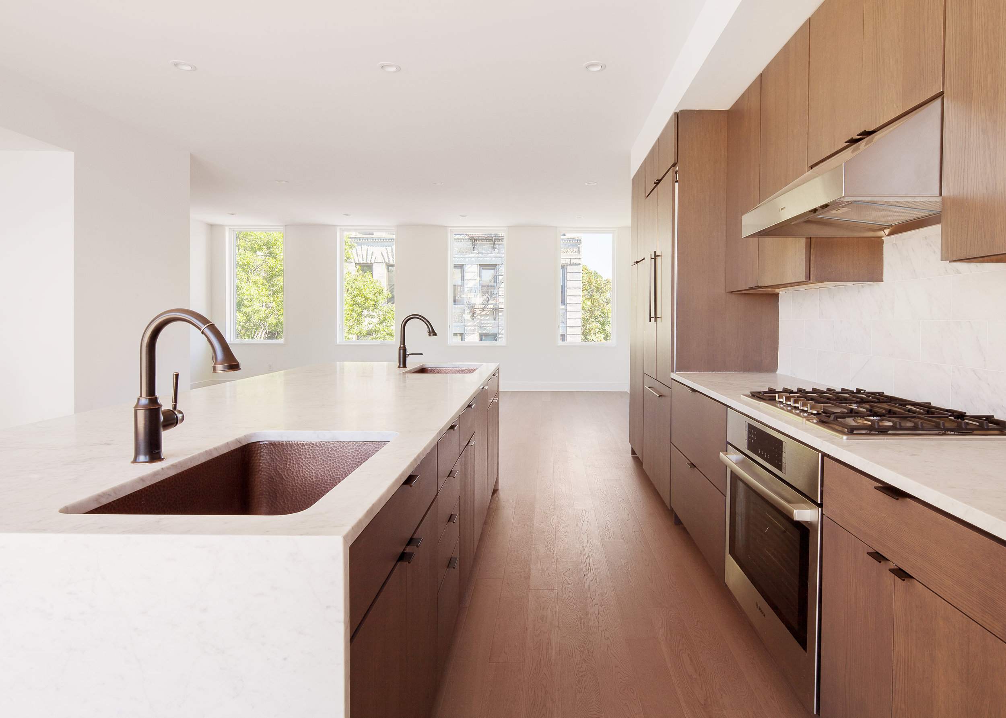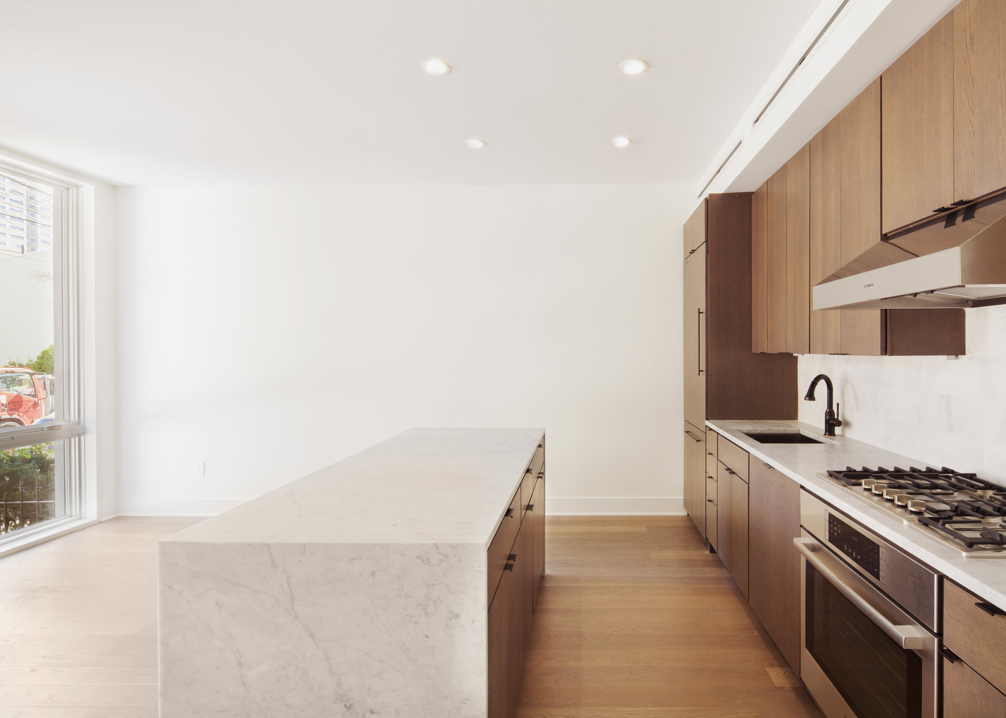York Street Row House
Three Family Residence - New Construction - Jersey City, NJ - Completed 2016
The York Street Row House project is a great example of a common yet nevertheless tricky architectural dilemma: How ought a new building be designed within a much older urban fabric? Located in the historic Van Vorst neighborhood in Jersey City, the site was surrounded by no small number of handsome Italianate and Neo-Grec buildings. Faced with such a thorny architectural problem, our goal was to employ a more-nuanced design strategy that was sensitive to the character of the surrounding homes while still utilizing modern design principles.
The facade is a stripped-down, minimalist take on the traditional brick row home. Red brick was used as the primary wall material to match the building immediately adjacent to the site. Likewise, the windows were sized to match the proportions of those found on other nearby buildings. Bluestone trim around the windows extends out from the facade’s brick surface to create more-pleasing shadowlines across the facade. A bare green cornice playfully mimics the more-ornate Renaissance Revival cornice of the neighboring building.
Inside, the building was demised into three separate units: two single-floor apartments and one duplex penthouse. A much more-straightforwardly modern design approach was utilized for the building’s interior spaces. All units were given large, open-plan kitchen and living areas located at the front of the building to maximize natural light penetration into these two most frequently used spaces. The penthouse was given the added luxury of a roof deck with an unobstructed view of the Jersey City and Manhattan skylines.
Photography by Gregory Maka
